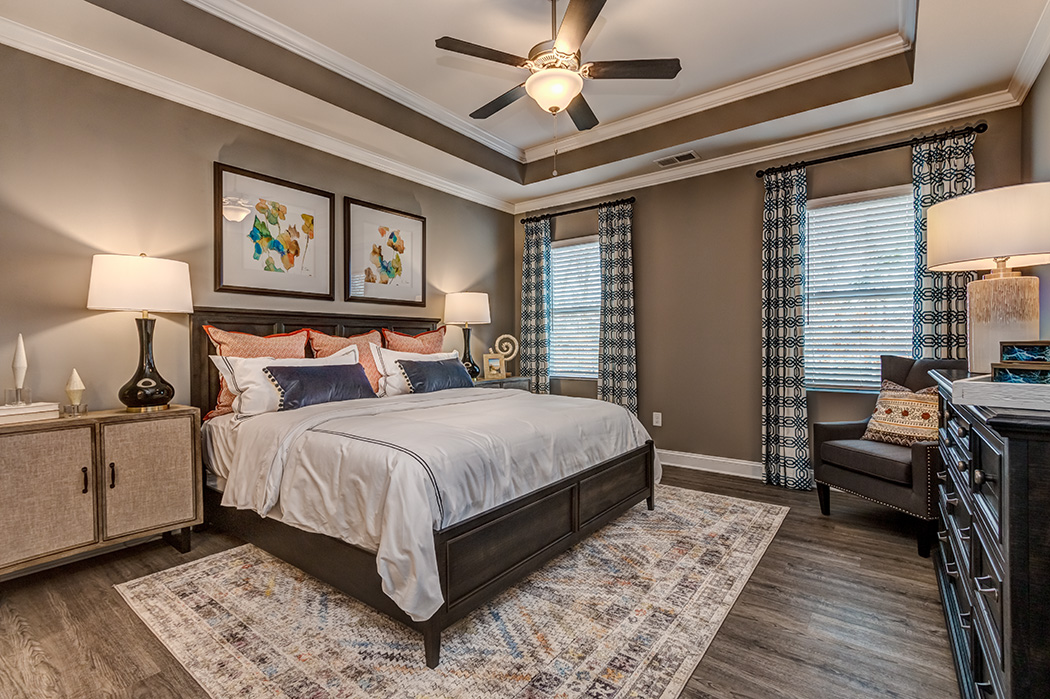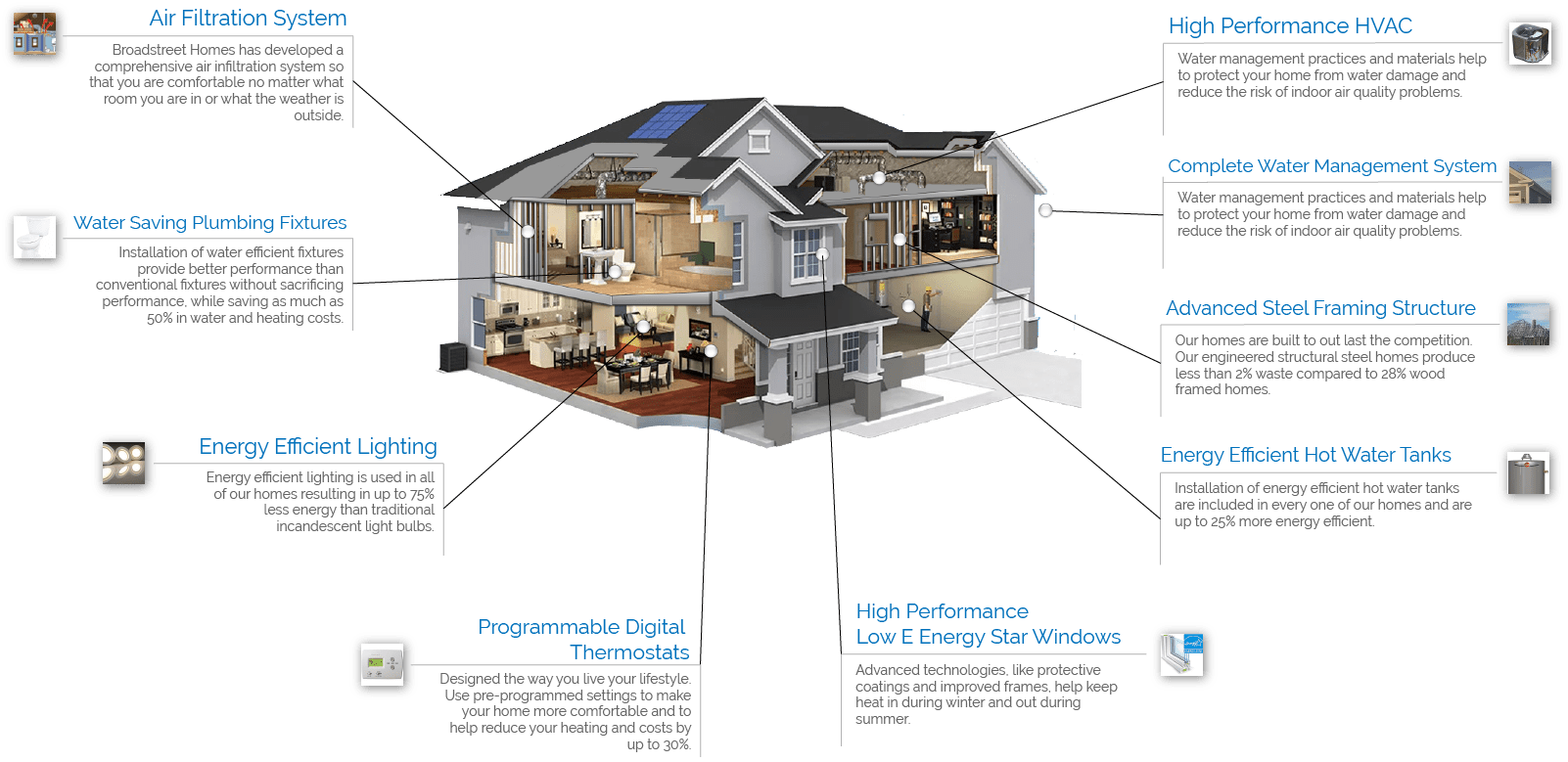Millbank | Fort Mill
At Broadstreet, our strength is in more than just the homes we build. It’s in our team, and it’s in the relationship we build with you.
Millbank is a 55+ community of steel-framed homes in the heart of Fort Mill, SC, adjacent to the Fort Mill Golf Club. Residents enjoy a short 10 minute walk to quaint Main Street, featuring a variety of locally owned restaurants and shops. As a locally owned home builder with a quality and customer service reputation, Broadstreet Homes proudly builds new homes in Millbank. Our Ranch-Style homes start from the mid to upper $300’s with an array of choices in plan designs and features, plus fully maintained yards! Millbank offers the best of small-town charm and city convenience – with uptown Charlotte just a short drive. Tour our homes at Grove Manor, Millbank’s sister community, located in Waxhaw, NC. Call to schedule your tour, and find out why savvy homebuyers are choosing Millbank & Broadstreet Homes.

Available Home Designs In This Community

Broadstreet’s StreetSmart Program highlights our commitment to quality and care for your long term investment. In addition to our latest construction methodologies we also use tried and true technologies and components to insure that the homes we build are efficient and low maintenance, while never sacrificing quality.



